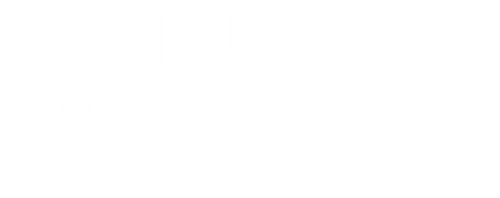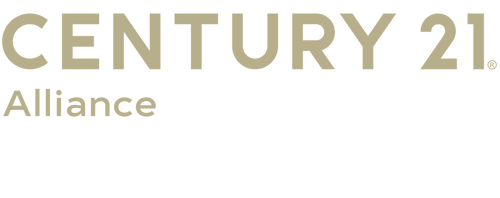


811 Philadelphia Avenue National Park, NJ 08063
-
OPENSun, Sep 2112 noon - 2:00 pm
Description
NJGL2062574
$7,699(2025)
6,500 SQFT
Single-Family Home
2005
Ranch/Rambler
Gateway Regional Schools
Gloucester County
Listed By
BRIGHT IDX
Last checked Sep 16 2025 at 2:52 PM GMT+0000
- Full Bathrooms: 2
- Dishwasher
- Dryer
- Microwave
- Washer
- Refrigerator
- Kitchen - Eat-In
- Stove
- Pantry
- Ceiling Fan(s)
- None
- Rear Yard
- Above Grade
- Below Grade
- Foundation: Concrete Perimeter
- Forced Air
- Central A/C
- Unfinished
- Full
- Hardwood
- Ceramic Tile
- Luxury Vinyl Plank
- Vinyl Siding
- Roof: Asphalt
- Roof: Shingle
- Roof: Pitched
- Sewer: Public Sewer
- Fuel: Natural Gas
- High School: Gateway Regional H.s.
- 1
- 1,232 sqft
Estimated Monthly Mortgage Payment
*Based on Fixed Interest Rate withe a 30 year term, principal and interest only



